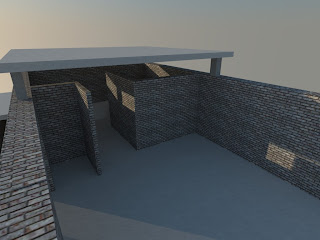Siteplan:
Floor Plans:
Sections:
Model:
My design aims at a simple but practical idea
The bathhouse serves as a complete journey and utilise natural sun light
For the private changing area, the plane roof is uplifted so as to brings in sunlight with privacy
Also, this room is opened to the North, so as to brings in extra light
This is the reception.
Windows are added to the south wall so as to add more light in
Stais to second floor is roofless
Light serves as a tool to attract people going upward
Turning point on the second floor
A circulation completes because of this composition
Hot bath is below street level so that unwanted ventilation which cool down the pool can be prohibited













No comments:
Post a Comment