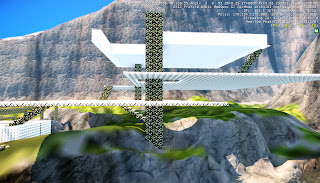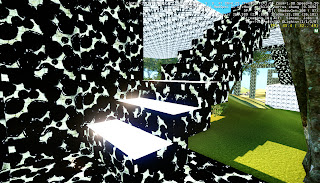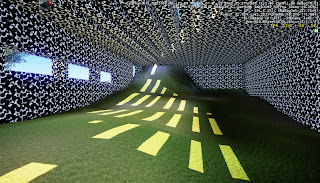Tuesday, 29 May 2012
Tuesday, 22 May 2012
Tuesday, 15 May 2012
Thursday, 10 May 2012
Valleyland in crysis
This is the valleyland chosen for reference.
this place is called Zhangjiajie, which is located in hunan
the natural foggy landscape really caught my attention
this is the inspirating site for avatar as well.
Sunday, 6 May 2012
Final Submission
Link of model from Google warehouse: http://sketchup.google.com/3dwarehouse/details?mid=ad13877b652fa2e1476ebc1a2134b879&prevstart=0
level download link: http://www.gamefront.com/files/21666472/ARCH1101_Horrus_Chung_rar
12 sketches of axonmetrics: http://chunghoncheung.blogspot.com.au/2012/04/6-axonomatrics.html
6 sketchs of parallel projections: http://chunghoncheung.blogspot.com.au/2012/05/parallel-projections-of-interracting.html
36 textures from light to shadow: http://chunghoncheung.blogspot.com.au/2012/05/36-textures.html
The final level in crysis:
The landscape shown here is tropic environment which has river and waterfall.
This is chosen because the concepts from two architects have connection with the natural environment. Bright sunlight is used to bath two models so as to give a warm, fresh environment.
Two monuments:
Conceptual monument for Griffin:
Concepts used to develop this monument:
- Use simple, unified forms to reduce the visual business of the building.
- Use flat roofs and try to use these roofs.
From different levels, it connect to different views of the landscape surrounded it, which is very close to it. The roof is used to covers lower levels and serves as a platform to show the landform to visitors.
During circulation of this monument, the stairs lead us to view the environment all around it.
This pic shows the view at the roof.
Also, unified flat platform pierced by structural columns which suits Griffin's housing style in castlecrag can be seen here.
Birds flying through the monument to bring the whole space alive. Trees are located everywhere when people circulates the whole monument.
The monument tries to fit the natural environment without interruption. Trees can still even grow next to the main supportin column of it.
Light is widely used to both models. In this one, the reflection on the surface of t he entrance stair attract you to get onto different platforms of the monument.
Conceptual monument for Ando Tadao:
Concepts used to develop this monument:
1. use of simple rectangular shape for construction.
2. play a trick on the light effect.
Use of sunlight play an important role in this monument. This idea is inspired by the drafting monument down below, the spread of light really catches my eye.
Light is exposed from the opening, attracts people to have a look at the outside envoronment.
Light exposed from the opening on the top forms a pattern on the ground that leads us to the exit and the window.
This monument looks like a simple box but actually that's not.
Firstly, from an open space, it transfers you into a dark closed place, which you can't see anything.
Therefore people will focus on only light within the box, hence the window and the pattern on the ground.
Then the box leads us to outside with open landscape.
Textures used:
Dark
Medium
Light
Textures are applied to both monuments according to several reasons.
It can be seen there is a balance between the platforms and the structural elements. Dark texture is used in the structural element in this monument to promote it's strength, whereas the light texture is applied on the top to give a light, spongy feeling to the roof. So a reduce of weight is done by adding the texture.
Dark texture is applied to inside of Ando's monument so as to provide a dark space to let people focus on the light effect on the floor and the window.
Animations of circulation:
Saturday, 5 May 2012
parallel projections of interracting concepts
This integration dervies from the Griffin's concept of getting closer to the natuural environment and the use the great rectangular mass from Ando.
It can be seen there is a open space platfoem under the great rectangular mass for engaging into the natural environment.
Griffin's development project in Canberra which focus on linkages of different places is shown in this combination.Two separated square boxes are linked by a flat plane. And those two separated squares are according to Ando's idea of contrasting light and dark spaces. As one of them has a opening on the top where as the other has an opening on side, hence darker.
This electroliquid aggregation make good use of ten positive and negative prisms. The negative prisms from the axonometrics showing the focus of light effect from Ando punch through the wall of another prism, which meant to illustrate the use of flat roof and making the house subservient to the landscape.
These two opening show the outside landscape from the partly opening interior. Also, the placement of windows enables more beams of light coming through out outside, hence enhancing the light effect inside. Therefore this design echoes effects from two axonometrics, make those more powerful.
Thursday, 3 May 2012
Concepts from two architects
Concept of Tadao Ando:
Ando is impressed by the architectural power, which let people feel what they cant feel in natural environment.
He concerns about the importance of public area, it can be seen in the time's building in central Kyoto.
 He opens the architecture to the river, let people engage to the natural environment. Although flooding issue is worried in Kyoto, Ando still make the stairs and public area near the river, trying to enhance the interaction between people and the architecture. The final design is appeared to be floating on a river, as if a big boat.
He opens the architecture to the river, let people engage to the natural environment. Although flooding issue is worried in Kyoto, Ando still make the stairs and public area near the river, trying to enhance the interaction between people and the architecture. The final design is appeared to be floating on a river, as if a big boat.
Ando also highlight the use of geometric shape. He thinks that this kind of architectural style can interact with natural environment. The shape can be a frame of space and the natural view around it. And so are the relationship with light. We can utilise light and shadow on the building to understand the hierarchy of intense and loosen space. After this design process the natural and architectural side can work together.
The Church of light
The cross hole on the wall promotes a speciaal light effect. It lets chritians to have a feeling to be closer to the god. The internal space impress people by overlapping different light and shadows strongly. The use of thick concrete creates a dark space to block the linkage to the external space. A powerfull contrast allows people to focus on the strong light beam lit out from the cross hole on the wall, the famous light cross.
Apart from the light effect, Ando suggests the fairgo of among everyone. His idea of moving down the priest stage to the same level of the audience is the main concept of the church of light according to Tadao.
Concept of Walter Burley Griffin

Ando is impressed by the architectural power, which let people feel what they cant feel in natural environment.
He concerns about the importance of public area, it can be seen in the time's building in central Kyoto.
 He opens the architecture to the river, let people engage to the natural environment. Although flooding issue is worried in Kyoto, Ando still make the stairs and public area near the river, trying to enhance the interaction between people and the architecture. The final design is appeared to be floating on a river, as if a big boat.
He opens the architecture to the river, let people engage to the natural environment. Although flooding issue is worried in Kyoto, Ando still make the stairs and public area near the river, trying to enhance the interaction between people and the architecture. The final design is appeared to be floating on a river, as if a big boat.Ando also highlight the use of geometric shape. He thinks that this kind of architectural style can interact with natural environment. The shape can be a frame of space and the natural view around it. And so are the relationship with light. We can utilise light and shadow on the building to understand the hierarchy of intense and loosen space. After this design process the natural and architectural side can work together.
The Church of light
The cross hole on the wall promotes a speciaal light effect. It lets chritians to have a feeling to be closer to the god. The internal space impress people by overlapping different light and shadows strongly. The use of thick concrete creates a dark space to block the linkage to the external space. A powerfull contrast allows people to focus on the strong light beam lit out from the cross hole on the wall, the famous light cross.
Apart from the light effect, Ando suggests the fairgo of among everyone. His idea of moving down the priest stage to the same level of the audience is the main concept of the church of light according to Tadao.
Concept of Walter Burley Griffin
Griffin’s special achievement was the creation of a personal architectural style that in new ways combined functional compositional patterns, ancient and modern, occidental and oriental, thus enabling him to express universality.
In castlecrag design, Griffin try to let individuals to feel the whole landscape is his. There are no fences, no boundaries and no red roof to spoil the australian landscape.
Ideas shown in Castlecrag design:
- Use simple, unified forms to reduce the visual business of the building.
- Use flat roofs and try to use these roofs.
- Open the living areas to the garden with “as continuous band of glazing as possible”.
- Make the house subservient to the landscape.

Subscribe to:
Posts (Atom)














































